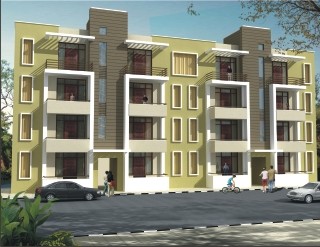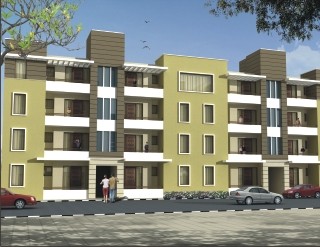
Started Year
Delivered Year

After the grand success of 2 projects, Vision India Group launched its 3rd project Nirwana Greens-2, which comprised 2 BHK and 3BHK flats, villas & shops. The project had all the amenities and facilities offered in the earlier projects and after being launched in the year 2011, possession was handed over in 2013.
The project is 100% sold-out and was built under the company Vision India Colonizers Pvt. Ltd. (A subsidiary of Vision India Group).




